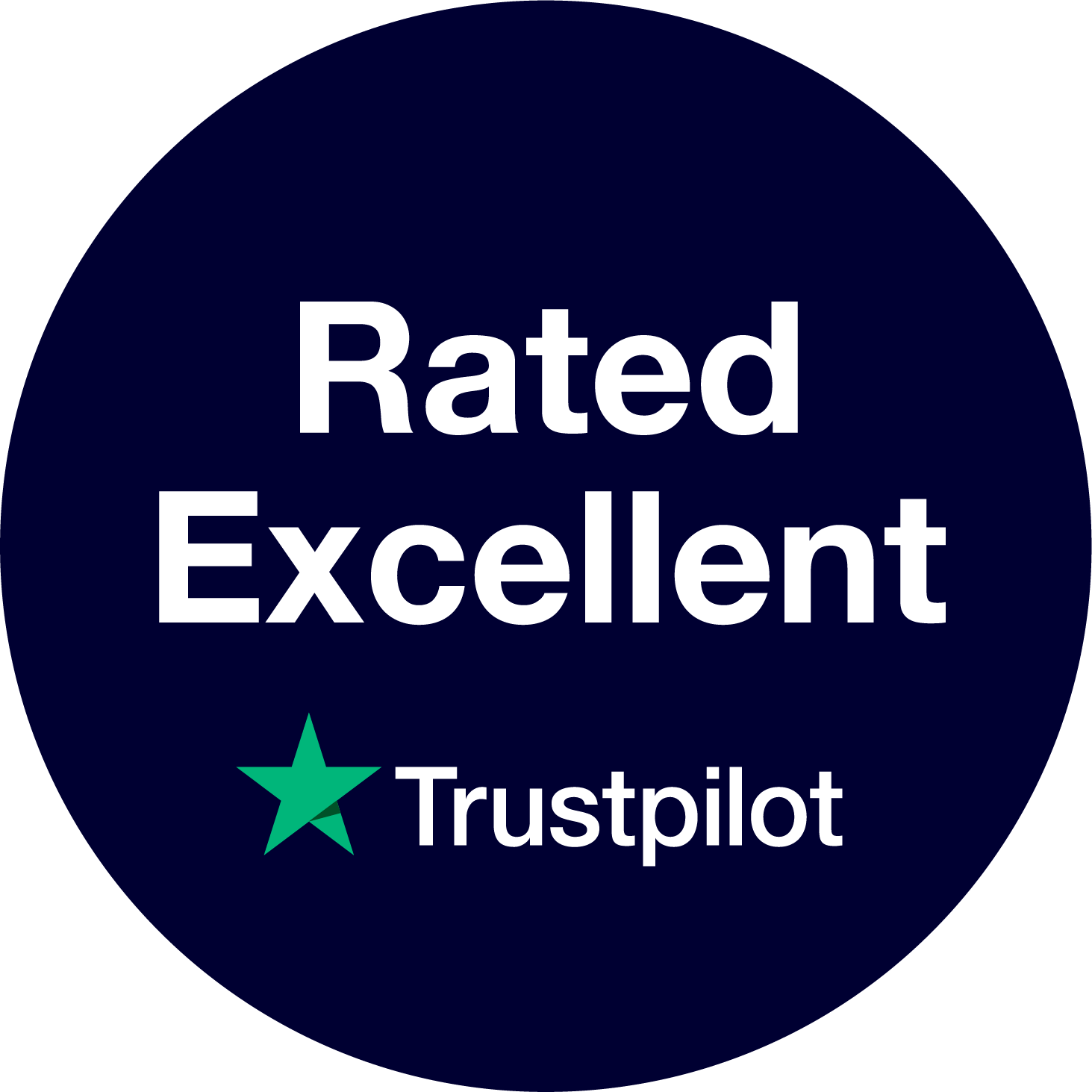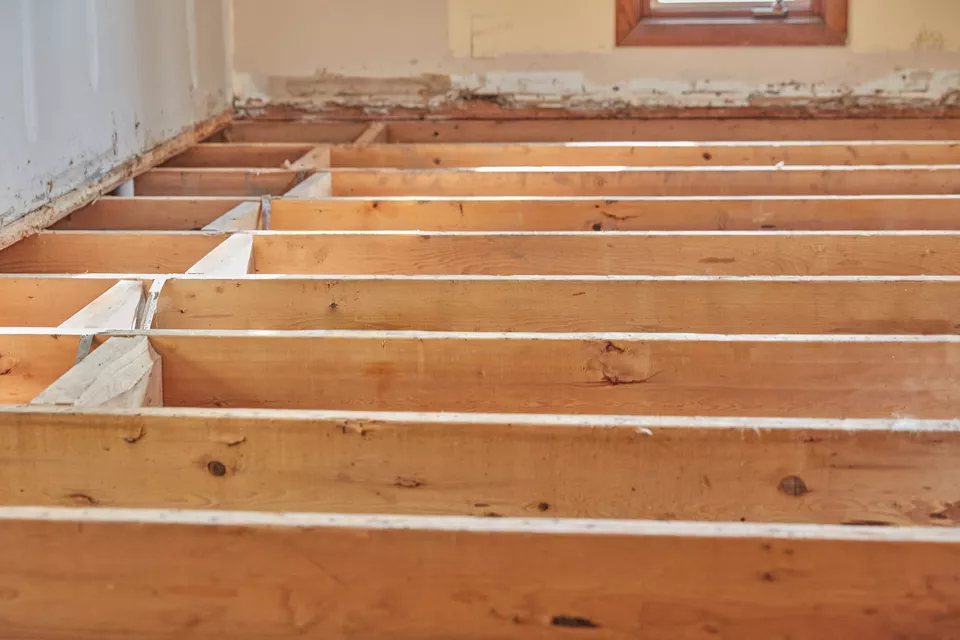All loft conversions in the UK must comply with Building Regulations to ensure they are safe, structurally sound, and energy-efficient. These regulations are a set of legal standards that cover aspects like structural integrity, fire safety, staircase design, and insulation. Failure to get Building Regulations approval can lead to legal action and complications when selling your home. This guide covers the key loft conversion regulations you need to know for 2026.
Key Takeaways
What they are: A set of mandatory standards for construction projects, separate from planning permission.
Why they matter: They ensure your new living space is safe, stable, and habitable.
Who enforces them: Your Local Authority Building Control department or an Approved Inspector.
Primary focus: Structural safety, fire escape routes, and energy efficiency.
Speak To Us About Loft Conversions
Breakdown of Key Loft Conversion Building Regs
1. Structural Integrity & Floor Joists
The existing ceiling joists in your attic are not designed to support the weight of a new room. Therefore, a critical part of the loft conversion building regs involves strengthening the floor.
- New Floor Joists: Your builder will install new, larger floor joists alongside the existing ones to support the anticipated load. A structural engineer will calculate the required size and spacing of these joists.
- Joist Regulations: The size of the joists required depends on the span they need to cover. For example, 47 x 195mm joists can typically span up to 3.87m.
- Roof Structure: The existing roof may also need to be strengthened with steel beams to support the new structure and redistribute loads safely.
2. Fire Safety Regulations
Creating a safe escape route is one of the most important aspects of loft conversion regulations.
- Protected Escape Route: For a two-storey house, the new staircase must lead to a protected hallway and an external door. All doors opening onto the staircase (on all floors) must be upgraded to fire doors to create a safe passage.
- Smoke Alarms: Mains-powered, interlinked smoke alarms must be installed on every storey of your home.
- Escape Windows: If a new staircase isn’t feasible, escape windows (e.g., Velux windows) large enough to climb out of may be required in the new rooms.

3. Staircase Design and Access
The staircase to your new loft must be permanent (not a pull-down ladder) and meet specific safety standards.
- Headroom: There must be at least 1.9 metres of clear headroom at the centre of the staircase, reducing to no less than 1.8 metres at the edges.
- Stair Pitch: The maximum pitch (steepness) for a domestic staircase is 42 degrees.
4. Insulation and Energy Efficiency
Loft conversion building regs set strict standards for thermal insulation to prevent heat loss and ensure the room is comfortable.
- U-Values: The insulation used in the walls and roof must meet a specific thermal performance target, known as a U-value.
- Sound Insulation: To reduce noise transfer to the rooms below, at least 100mm of sound insulation must be fitted between the new floor joists.
The New 2026 Building Control Landscape
While the core loft conversion building regs remain unchanged, the interpretation and enforcement of these regulations has shifted significantly in 2026. Since the HSE (Health and Safety Executive) took over directorship of all building control companies—both private and council-operated—individual inspectorates have been tweaking their internal policies to mitigate their increased criminal liability exposure.
This means that identical loft conversion projects can face different interpretation requirements depending on which building control authority oversees your area. What passes inspection in one London borough might require additional measures in another, creating regulatory “mine-fields” that inexperienced builders often struggle to navigate.
As straight-talking, experienced loft conversion specialists, we work with live data from current projects across multiple authorities, helping homeowners understand these nuanced interpretations and ensuring your project meets the specific expectations of your local building control team—not just the written regulations.
We can check your existing designs if you want an expert opinion
Do I Need Planning Permission or Just Building Regs Approval?
These are two separate processes.
- Planning Permission: This relates to the external appearance of your property and its impact on the neighbourhood. Many loft conversions fall under ‘Permitted Development’ and do not require full planning permission.
- Building Regulations: This is always required for a loft conversion. Approval is a legal necessity to certify that the new space is safe for habitation. An inspector will visit the site at key stages to check compliance.
Without a Building Regulations completion certificate, you cannot legally classify the space as a habitable room when you sell your property.
Ask The Experts
While it will of course change for each building, it’s worth noting that a structural engineer will be needed to ensure your ceiling joists and new floor joists are of the right size and strength to support the weight of a new room. Here at Clapham Construction Service, we can provide you with these services in house and what’s more, we can provide you with a free consultation where we’ll be happy to take a look at current construction and advise you of what you’re likely to need. For more information or to book the free consultation, call us today on 0203 9507957.
Typical Compliance Costs (2026)
- Building-control plan check & inspection fees: £450–£850 (London borough-dependent).
- Structural engineer calculations: £600–£1,000.
- Approved-inspector alternative: £950–£1,400 (all-inclusive).
- Fire-door upgrades (whole house): £1,200–£2,000.
- Smoke-alarm system (mains interlinked): £350–£500.
Budget £3,000–£4,000 of the overall loft budget for regulation compliance.
For more information about costs of loft conversions, use our loft price calculator, and take a look at our in-depth loft conversion cost guide.
Loft Conversion Complete Process
Free compliance review & loft survey → Detailed structural engineer calculations → Building-control plan-check submission or Approved-Inspector appointment → Interim inspections at key stages → Final certificate issued, followed by a ten-year structural warranty.

Have a Question About Your Project?
If you’re considering a loft conversion and want to ensure it meets all the latest 2026 regulations, our team is here to help. Contact us for a free consultation to discuss your project’s specific requirements.
Navigating the Regulations with an Expert
Understanding and implementing the loft conversion building regs can be complex. As experienced London loft conversion specialists, we manage the entire process for you. We work with structural engineers and the local council’s building control department to ensure every aspect of your project is fully compliant, giving you complete peace of mind.
Speak to our specialist team for a free compliance review and itemised cost breakdown. Call 020 3950 7957 or email [email protected].
Have your say…
Testimonials
Case Study: Loft Conversion in Victorian Terraced Property, Clapham
In this project, we converted the loft of a classic Victorian terraced property in Clapham into a stunning, high-spec living space. The build was managed almost entirely remotely, with the client off-site for most of the process. We maintained constant communication through regular updates, photos, and videos, ensuring a smooth, transparent experience. Completed on time and within budget, the project delivered a finish of immaculate standard.
The team were in constant communication with us, which was especially key as we were hardly onsite at all, sending us pictures and videos and keeping us updated with timelines. Any issues were resolved promptly and without headaches. The finish is of immaculate standard and their pricing was very competitive. We would highly recommend them to anyone looking to undertake building work."
– Matt & Alice (Review via Trustpilot)


