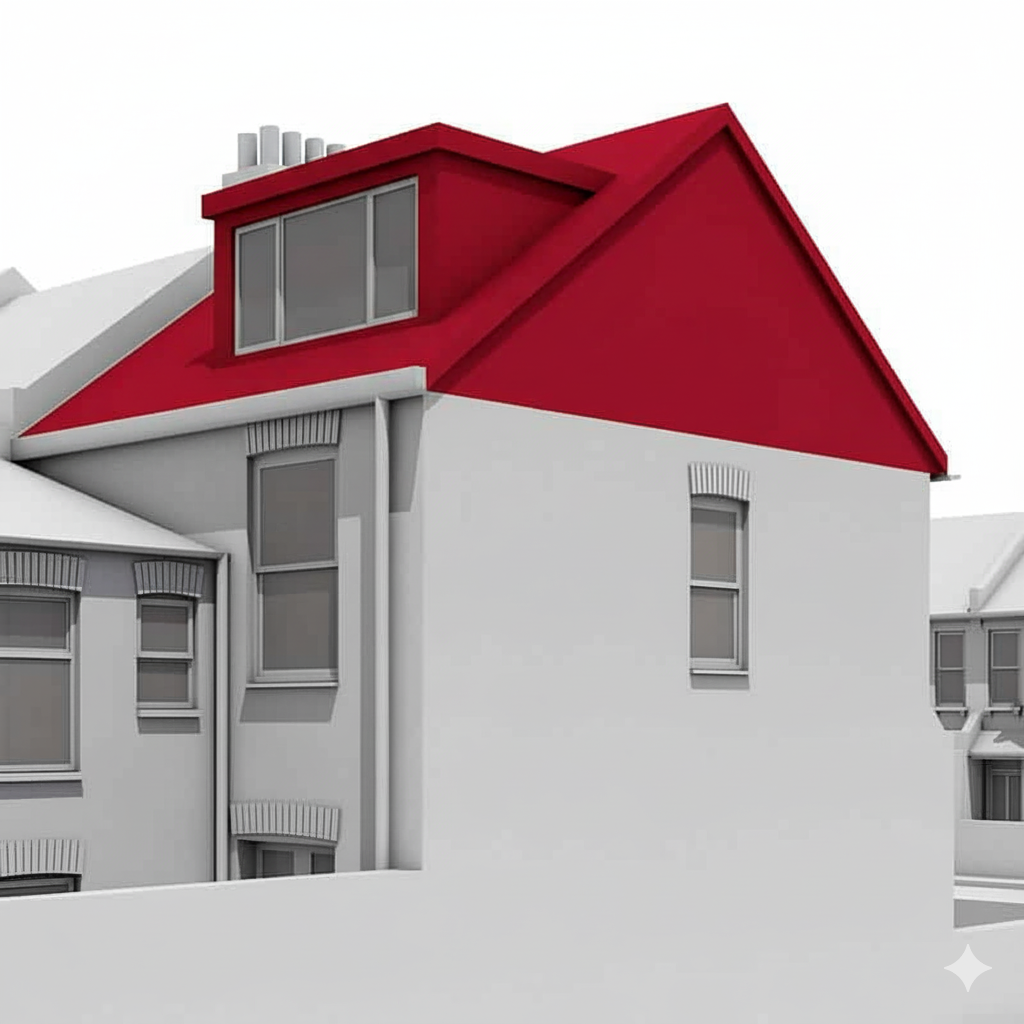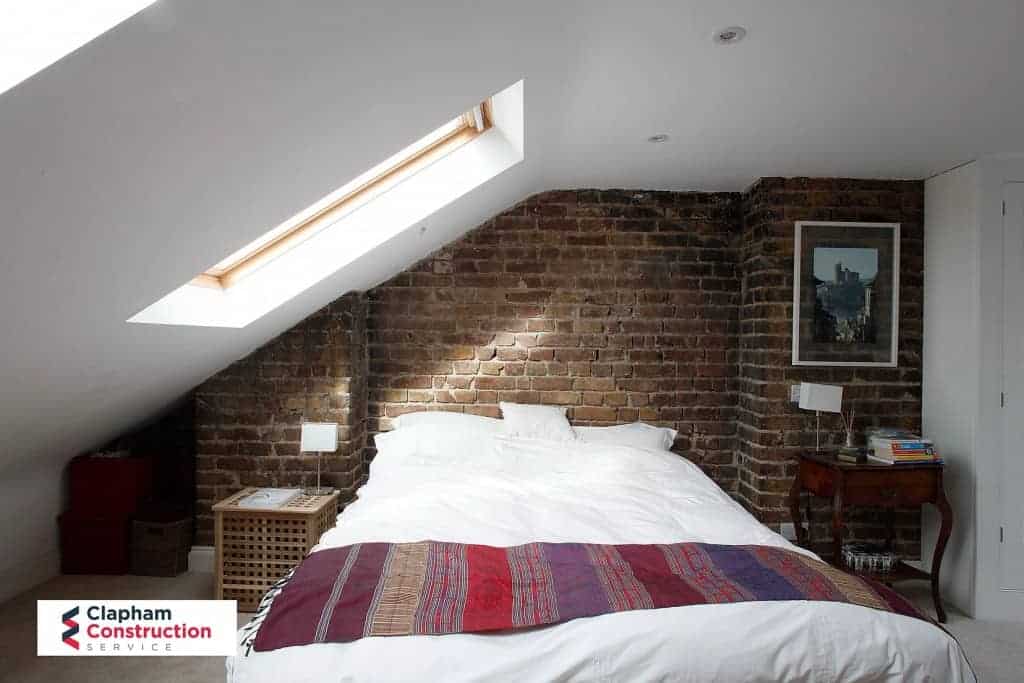Gable Dormer
A gable dormer, also known as a dog-house dormer, is the most common and traditional type of dormer. It features a simple pitched roof with two sloping planes that form a triangular gable at the front.
Key Features: The dormer includes a vertical window within the gable, providing natural light and ventilation. This classic design blends well with both traditional and modern architectural styles.
Benefits: Gable dormers are versatile and cost-effective, offering increased headroom and usable space in your loft. They're ideal for creating additional bedrooms, home offices, or storage areas while maintaining the aesthetic appeal of your property.







